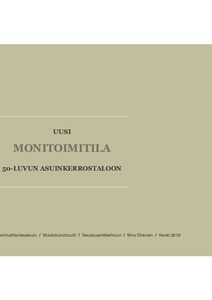Uusi monitoimitila 50-luvun asuinkerrostaloon
Mira, Oinonen (2019)
Lataukset:
Mira, Oinonen
2019
All rights reserved. This publication is copyrighted. You may download, display and print it for Your own personal use. Commercial use is prohibited.
Julkaisun pysyvä osoite on
https://urn.fi/URN:NBN:fi:amk-201905037533
https://urn.fi/URN:NBN:fi:amk-201905037533
Tiivistelmä
Opinnäytetyöni suunnittelukohteena toimi Helsingin Maunulassa sijaitsevan taloyhtiön, As. Oy Männikkötie 5:n, uusi monitoimitila. Suunnittelutyötä varten pyrin tietoperustassa ymmärtämään aiheeseen liittyviä laajempia teemoja ja ilmiöitä sekä ottamaan selvää suunnitteluun konkreettisesti vaikuttavista asioista, kuten säädöksistä ja laeista, teknisistä ratkaisuista, sekä suunnittelukohteen ja sen lähiympäristön vallitsevista ominaisuuksista. Lisäksi lähestyin aihettani käyttäjälähtöisestä näkökulmasta teettämällä asukaskyselyn, jossa selvitin taloyhtiön asukkaiden toiveita monitoimitilan käyttötarkoituksista ja -tavoista. Toimeksiantajana opinnäytetyössäni toimi As. Oy Männikkötie 5:n taloyhtiön hallitus.
Opinnäytetyöni aiheessa minua kiinnosti erityisesti sen yhteys laajempiin ilmiöihin, kuten kaupungistumiseen ja jakamistalouteen, mutta myös projektin käytännönläheisyys ja ruohonjuuritason vaikutukset. Lisäksi monitoimitilan suunnittelu tuntui työmäärältään sopivan kokoiselta projektilta opinnäytetyön tekemiselle varattuun aikaan nähden.
Opinnäytetyön tavoitteena oli, että suunniteltava tila palvelisi taloyhtiön asukkaiden tarpeita mahdollisimman monipuolisesti, edistäisi yhteisöllisyyttä asukkaiden kesken ja että suunnittelutyössä olisi huomioitu vallalla olevat megatrendit ja niiden vaikutus asumiseen nyt ja tulevaisuudessa. Yksi suunnitteluun keskeisesti vaikuttaneista tekijöistä oli myös taloyhtiön rakennusaikakausi, 50-luku. The subject to my thesis was to create a new plan for a common room in an apartment building located in Männikkötie 5, Maunula, Helsinki. In the ground research of the thesis I aimed at understanding the larger phenomena related to the subject but also to find out information about the more concrete and practical aspects, such as laws and regulations, technical solutions and the features of the target and it’s surroundings that might be relevant to the design process. I also approached the subject from a user-oriented point of view by conducting a poll among the residents of the apartement building. The purpose of the poll was to find out the residents’ wishes and needs concerning the uses of the new common room. My thesis client was the Bord of Directors of the Männikkötie 5 Building Association.
What interested me the most in the subject of my thesis was its connection to the larger phenomena around it, such as urbanisation and sharing economy. At the same time it was a grass roots project with a very practical baseline. Also, taking into account the time and resources reserved for the making of a thesis, it seemed like a project of the right size.
The aim of the design process was to create a space, which would serve the residents’ versatile needs in the best possible way and would increase the sense of community among them. It was also important to take into account the prevailing megatrends and their affect on living now and in the future. Furthermore, it was considered meaningful that the design outcome would respect the mid-century era, which is when the apartment building was built.
Opinnäytetyöni aiheessa minua kiinnosti erityisesti sen yhteys laajempiin ilmiöihin, kuten kaupungistumiseen ja jakamistalouteen, mutta myös projektin käytännönläheisyys ja ruohonjuuritason vaikutukset. Lisäksi monitoimitilan suunnittelu tuntui työmäärältään sopivan kokoiselta projektilta opinnäytetyön tekemiselle varattuun aikaan nähden.
Opinnäytetyön tavoitteena oli, että suunniteltava tila palvelisi taloyhtiön asukkaiden tarpeita mahdollisimman monipuolisesti, edistäisi yhteisöllisyyttä asukkaiden kesken ja että suunnittelutyössä olisi huomioitu vallalla olevat megatrendit ja niiden vaikutus asumiseen nyt ja tulevaisuudessa. Yksi suunnitteluun keskeisesti vaikuttaneista tekijöistä oli myös taloyhtiön rakennusaikakausi, 50-luku.
What interested me the most in the subject of my thesis was its connection to the larger phenomena around it, such as urbanisation and sharing economy. At the same time it was a grass roots project with a very practical baseline. Also, taking into account the time and resources reserved for the making of a thesis, it seemed like a project of the right size.
The aim of the design process was to create a space, which would serve the residents’ versatile needs in the best possible way and would increase the sense of community among them. It was also important to take into account the prevailing megatrends and their affect on living now and in the future. Furthermore, it was considered meaningful that the design outcome would respect the mid-century era, which is when the apartment building was built.
