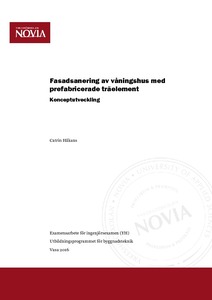Fasadsanering av våningshus med prefabricerade träelement : Konceptutveckling
Håkans, Catrin (2016)
Håkans, Catrin
Yrkeshögskolan Novia
2016
All rights reserved
Julkaisun pysyvä osoite on
https://urn.fi/URN:NBN:fi:amk-2016060912608
https://urn.fi/URN:NBN:fi:amk-2016060912608
Tiivistelmä
I Norden idag finns ett stort behov av fasadsanering och tilläggsisolering på flervåningshus som främst är byggda på 1960- och 1970-talen. Forsknings- och utvecklingsprojektet ”Nordic Built – Concept for renovation and upgrading of residential buildings”, som är beställare för detta examensarbete, undersöker möjligheten att sanera fasaderna på våningshus med prefabricerade träelement.
I examensarbetet har flervåningshuset Grindstugan i Vörå, som är i behov av fasadsanering och tilläggsisolering, undersökts. Syftet var att utreda möjligheten att sanera med hjälp av prefabricerade träelement och att lyfta fram olika problem som uppkommer med denna typ av saneringsmetod. Med hjälp av litteraturstudier, veckovisa möten med Novias projektgrupp, undersökning av våningshuset och samarbete med lokala elementtillverkare har ett typelement utarbetats till byggnaden med tillhörande detaljritningar för anslutningar. Examensarbetet kommer att fungera som en delrapport i forsknings- och utvecklingsprojektet. In the Nordic countries today, there is a growing demand on façade renovation and additional insulation on multistorey buildings, foremost on buildings built in the 1960s and 1970s. The research and development project called “Nordic Built – Concept for renovation and upgrading of residential buildings”, which this Bachelor’s thesis is done for, studies the possibility of renovating the façade on multistorey buildings with prefabricated wood-based building systems.
In this Bachelor’s thesis, the two-storey building Grindstugan in Vörå has been analyzed, which is in need of a façade renovation and an additional insulation. The purpose was to investigate in the possibility of renovating with prefabricated wood-based building systems and also to bring forward the different problems that will arise with this kind of renovation method. With help from literature studies, weekly meetings with Novia’s research group, inspection of the building and co-operation with local manufacturers, a wood-based building system has been developed for Grindstugan with detail drawings of the building connections. The thesis will be part of a part report in the research and development project.
I examensarbetet har flervåningshuset Grindstugan i Vörå, som är i behov av fasadsanering och tilläggsisolering, undersökts. Syftet var att utreda möjligheten att sanera med hjälp av prefabricerade träelement och att lyfta fram olika problem som uppkommer med denna typ av saneringsmetod. Med hjälp av litteraturstudier, veckovisa möten med Novias projektgrupp, undersökning av våningshuset och samarbete med lokala elementtillverkare har ett typelement utarbetats till byggnaden med tillhörande detaljritningar för anslutningar. Examensarbetet kommer att fungera som en delrapport i forsknings- och utvecklingsprojektet.
In this Bachelor’s thesis, the two-storey building Grindstugan in Vörå has been analyzed, which is in need of a façade renovation and an additional insulation. The purpose was to investigate in the possibility of renovating with prefabricated wood-based building systems and also to bring forward the different problems that will arise with this kind of renovation method. With help from literature studies, weekly meetings with Novia’s research group, inspection of the building and co-operation with local manufacturers, a wood-based building system has been developed for Grindstugan with detail drawings of the building connections. The thesis will be part of a part report in the research and development project.
