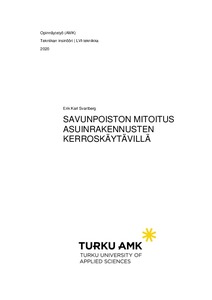Savunpoiston mitoitus asuinrakennusten kerroskäytävillä
Erik, Svartberg (2020)
Erik, Svartberg
2020
All rights reserved. This publication is copyrighted. You may download, display and print it for Your own personal use. Commercial use is prohibited.
Julkaisun pysyvä osoite on
https://urn.fi/URN:NBN:fi:amk-2020060316740
https://urn.fi/URN:NBN:fi:amk-2020060316740
Tiivistelmä
Insinöörityössä tarkastellaan savunpoiston mitoituksen tärkeyttä asuinrakennusten kerroskäytävillä. Savunpoiston suunnitteluprosessissa törmätään usein haastavaan kerroskäytävien geometriaan. Lisäksi pelastus- ja rakennusalalla on saatavissa vain vähäisiä käytännön ohjeistuksia kerroskäytävien savunpoistosta. Savunpoiston toimivuuden kannalta on olennaisen tärkeää oikein tehty savunpoiston mitoitus. Insinöörityön tarkoituksena oli tutkia mitoitusmenetelmiä erilaisille kerroskäytäville ja selvittää, voidaanko tutkittuja mitoitusmenetelmiä ottaa Palotekninen Insinööritoimisto Markku Kauriala Oy:n käyttöön. Tavoitteena oli kehittää selkeät ohjeet laskentakaavojen käyttöön savunpoiston suunnittelun mitoituksessa.
Työ tehtiin rakennusalan säädöksiä hyödyntäen ja ohjaajien opastuksella. Työssä tutkittiin sekä painovoimaisen että koneellisen savunpoiston mitoituksen tuloksia eri laskentamenetelmillä. Insinöörityössä mitoitettiin savunpoistovirtoja, savunpoistopinta-aloja ja savuttoman vyöhykkeen minimikorkeuksia sekä perehdyttiin uusien standardien ja ohjeiden vaikutukseen savunpoiston suunnittelussa.
Saatujen tulosten avulla tarkastettiin menetelmien tarkkuutta ja toistettavuutta. Lisäksi selvitettiin menetelmien luotettavuutta. Tulosten vertailussa todettiin, että mitoitusmenetelmien välillä ei ollut tilastollisesti merkitsevää eroa. Sen lisäksi todettiin, että prosenttimitoitusmenetelmä oli helpompi ja nopeampi kuin mitoituskaavoihin perustuva menetelmä. Tutkimuksessa selvisi myös, että kaavojen käyttökokemus voi vaikuttaa niiden tulkintaan ja mitoituksen tuloksiin. Usein mitoituskaavoilla oikein toteutettuna laskenta edellyttää suunnittelijalta pitkää kokemusta savunpoiston suunnittelussa.
Todettiin, että eri mitoitusmenetelmien saadut tulokset ovat tarpeeksi tarkat ja luotettavat. Tämän takia nämä menetelmät ovat riittävät savunpoiston mitoitukseen asuinrakennusten kerroskäytävillä ja niitä voidaan hyödyntää yrityksen käyttöön. This thesis highlights the importance of smoke exhaust dimensioning and the challenge for floor corridors in residential buildings. As the smoke removal design process progresses, the challenging geometry of floor corridors and very limited practical instructions in the rescue and construction sector for smoke exhaust in floor corridors are often encountered, so that the correct dimensioning of smoke exhaust is more important for the functioning of smoke exhaust.
The purpose of the thesis was to study the design methods for various floor corridors and to determine whether the dimensioning methods studied can be used by Markku Kauriala Ltd. Fire Engineering and Fire Safety Design Consultants. The aim of this thesis was to develop clear guidelines for the use of calculation formulas for the design of smoke extraction. The results obtained were used to check the accuracy and reproducibility of the methods. In addition, reliability of the methods was examined.
The thesis was done according to regulations of the construction industry and was guided by instructors. In the thesis the results of both natural and mechanical smoke extraction dimensioning using different calculation methods. In the thesis smoke extraction flow smoke extraction areas and minimum smoke-free zone heights were dimensioned and the impact of new standards and guidelines on the design of smoke extraction was studied.
A comparison of the results of the study showed that there is no statistically significant difference between the dimensioning methods. In addition, it was found that the percentage dimensioning method is easier and faster than the method based on dimensioning results. The study has also shown that the empiric background of the formulas can influence their interpretation and the results of the dimensioning. Often, correct calculation using the dimensioning formulas requires extensive experience from the designer in the field of smoke extraction design.
In addition, it was found that the results obtained from different dimensioning methods are sufficiently accurate and reliable. Therefore, these methods are sufficient for dimensioning smoke extraction on the floor corridors of residential buildings.
Työ tehtiin rakennusalan säädöksiä hyödyntäen ja ohjaajien opastuksella. Työssä tutkittiin sekä painovoimaisen että koneellisen savunpoiston mitoituksen tuloksia eri laskentamenetelmillä. Insinöörityössä mitoitettiin savunpoistovirtoja, savunpoistopinta-aloja ja savuttoman vyöhykkeen minimikorkeuksia sekä perehdyttiin uusien standardien ja ohjeiden vaikutukseen savunpoiston suunnittelussa.
Saatujen tulosten avulla tarkastettiin menetelmien tarkkuutta ja toistettavuutta. Lisäksi selvitettiin menetelmien luotettavuutta. Tulosten vertailussa todettiin, että mitoitusmenetelmien välillä ei ollut tilastollisesti merkitsevää eroa. Sen lisäksi todettiin, että prosenttimitoitusmenetelmä oli helpompi ja nopeampi kuin mitoituskaavoihin perustuva menetelmä. Tutkimuksessa selvisi myös, että kaavojen käyttökokemus voi vaikuttaa niiden tulkintaan ja mitoituksen tuloksiin. Usein mitoituskaavoilla oikein toteutettuna laskenta edellyttää suunnittelijalta pitkää kokemusta savunpoiston suunnittelussa.
Todettiin, että eri mitoitusmenetelmien saadut tulokset ovat tarpeeksi tarkat ja luotettavat. Tämän takia nämä menetelmät ovat riittävät savunpoiston mitoitukseen asuinrakennusten kerroskäytävillä ja niitä voidaan hyödyntää yrityksen käyttöön.
The purpose of the thesis was to study the design methods for various floor corridors and to determine whether the dimensioning methods studied can be used by Markku Kauriala Ltd. Fire Engineering and Fire Safety Design Consultants. The aim of this thesis was to develop clear guidelines for the use of calculation formulas for the design of smoke extraction. The results obtained were used to check the accuracy and reproducibility of the methods. In addition, reliability of the methods was examined.
The thesis was done according to regulations of the construction industry and was guided by instructors. In the thesis the results of both natural and mechanical smoke extraction dimensioning using different calculation methods. In the thesis smoke extraction flow smoke extraction areas and minimum smoke-free zone heights were dimensioned and the impact of new standards and guidelines on the design of smoke extraction was studied.
A comparison of the results of the study showed that there is no statistically significant difference between the dimensioning methods. In addition, it was found that the percentage dimensioning method is easier and faster than the method based on dimensioning results. The study has also shown that the empiric background of the formulas can influence their interpretation and the results of the dimensioning. Often, correct calculation using the dimensioning formulas requires extensive experience from the designer in the field of smoke extraction design.
In addition, it was found that the results obtained from different dimensioning methods are sufficiently accurate and reliable. Therefore, these methods are sufficient for dimensioning smoke extraction on the floor corridors of residential buildings.
