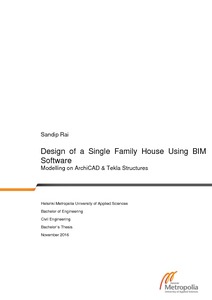Design of a Single Family House Using BIM Software : Modelling on ArchiCAD & Tekla Structures
Rai, Sandip (2016)
Rai, Sandip
Metropolia Ammattikorkeakoulu
2016
All rights reserved
Julkaisun pysyvä osoite on
https://urn.fi/URN:NBN:fi:amk-2016121019803
https://urn.fi/URN:NBN:fi:amk-2016121019803
Tiivistelmä
The main objective of this Bachelor`s thesis was to create a model of a single family house using different Building Information Modelling (BIM) software. This thesis also aimed to provide the user with a manual for designing concrete structures using ArchiCAD and Tekla Structures. Each and every process of using the software has been clearly explained in this thesis.
The theoretical part of the thesis was collected from various articles and websites. It includes information and history about ArchiCAD and Tekla Structures. In addition to this, the advantages of using BIM software for Architects and Structural Engineers have also been presented in this thesis.
The practical part of the thesis involves the use of BIM software. The example of BIM software that was used throughout the thesis is Graphisoft ArchiCAD and Tekla Structures. The thesis explains the methodologies of creating 3D architectural design from 2D drawings in ArchiCAD, as well as 3D structural design in Tekla Structures from ArchiCAD IFC model. The solution for linking ArchiCAD model to Tekla software is also explained in the thesis.
Significant work of this project was based on the use of BIM software. The information and data for the thesis were collected from a single family house project which is located in Hyvinkää, Finland. As a result of this project, both Architectural and structural model of the single family house was created. Overall, this thesis can be beneficial to all the students and enthusiasts who are in the field of architectural and structural engineering. This thesis can serve as a guide to the users of ArchiCAD and Tekla structures. For structural analysis, further study should be conducted.
The theoretical part of the thesis was collected from various articles and websites. It includes information and history about ArchiCAD and Tekla Structures. In addition to this, the advantages of using BIM software for Architects and Structural Engineers have also been presented in this thesis.
The practical part of the thesis involves the use of BIM software. The example of BIM software that was used throughout the thesis is Graphisoft ArchiCAD and Tekla Structures. The thesis explains the methodologies of creating 3D architectural design from 2D drawings in ArchiCAD, as well as 3D structural design in Tekla Structures from ArchiCAD IFC model. The solution for linking ArchiCAD model to Tekla software is also explained in the thesis.
Significant work of this project was based on the use of BIM software. The information and data for the thesis were collected from a single family house project which is located in Hyvinkää, Finland. As a result of this project, both Architectural and structural model of the single family house was created. Overall, this thesis can be beneficial to all the students and enthusiasts who are in the field of architectural and structural engineering. This thesis can serve as a guide to the users of ArchiCAD and Tekla structures. For structural analysis, further study should be conducted.
