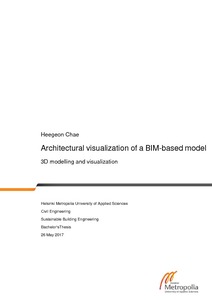Architectural visualization of a BIM-based model : 3D modelling and visualization
Chae, Heegeon (2017)
Chae, Heegeon
Metropolia Ammattikorkeakoulu
2017
All rights reserved
Julkaisun pysyvä osoite on
https://urn.fi/URN:NBN:fi:amk-2017052910723
https://urn.fi/URN:NBN:fi:amk-2017052910723
Tiivistelmä
This thesis aimed at introducing the benefits of Building Information Modelling (BIM) technology and at comparing it to Computer Aided Design (CAD). A major aim was to show the importance of architectural visualization and to illustrate how to create architectural visualizations using a three-dimensional (3D) model from a BIM programme. For the thesis, a draft model of a single-family house was created with ArchiCAD, a BIM programme.
The final year project described the history and importance of architectural visualizations. In this thesis, the workflow of creating a 3D single-family house model in ArchiCAD and that of the visualizations with a 3D model were explained. For the thesis, ArchiCAD internal renderer, Lumion and 3Ds Max were used to create visualizations of the single-family house model.
As a result, several architectural visualizations of a building model were created. It was established that BIM technology sped up the process of architectural visualization, removed the need for designers to spend time on remodeling, and improved the accuracy of visualizations. The thesis described the usefulness of BIM and the superiority of BIM compared to CAD in architectural visualization processes. In addition, the thesis introduced some visualization software and reviewed each visualization software by evaluating the rendering time and quality of the final products of them. The evaluation of the visualization software offers an insight of each visualization software.
The final year project described the history and importance of architectural visualizations. In this thesis, the workflow of creating a 3D single-family house model in ArchiCAD and that of the visualizations with a 3D model were explained. For the thesis, ArchiCAD internal renderer, Lumion and 3Ds Max were used to create visualizations of the single-family house model.
As a result, several architectural visualizations of a building model were created. It was established that BIM technology sped up the process of architectural visualization, removed the need for designers to spend time on remodeling, and improved the accuracy of visualizations. The thesis described the usefulness of BIM and the superiority of BIM compared to CAD in architectural visualization processes. In addition, the thesis introduced some visualization software and reviewed each visualization software by evaluating the rendering time and quality of the final products of them. The evaluation of the visualization software offers an insight of each visualization software.
