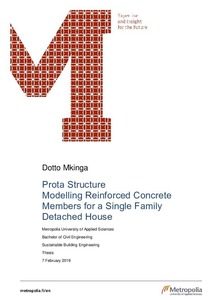Prota Structure Modelling Reinforced Concrete Members for a Single Family Detached House
Mkinga, Dotto (2019)
Mkinga, Dotto
Metropolia Ammattikorkeakoulu
2019
All rights reserved
Julkaisun pysyvä osoite on
https://urn.fi/URN:NBN:fi:amk-201902072063
https://urn.fi/URN:NBN:fi:amk-201902072063
Tiivistelmä
The aim of this Bachelor’s was to model reinforced concrete members for a single-family detached home using Prota Structure. The paper also revealed how beams, columns, slabs and mat foundation were successfully placed and analyzed using different tools and features available on Prota Structure.
Furthermore, there were two methodologies used in designing the detached family home. The first approach was to model the architectural drawings with an ArchiCAD application and the second approach was to use Prota Structure in modelling, designing and analyzing reinforced concrete members. The latter approach was extensively explained in this paper as this was the main target. In addition, all reinforced concrete structural members were successfully executed with no errors, the checking for Axial Load Comparison Report, and other essential checks were successfully passed as expected using Eurocode standards.
The study also briefly explained the information exchange possibilities between Prota Structure and Autodesk Revit using a custom link called bi-directional link. This information exchange uses the Prota BIM ribbon available on Autodesk Revit and essentially can synchronize and track two applications effectively. More research is needed about the Prota Structure application, and this paper can be used as a suggestion.
Furthermore, there were two methodologies used in designing the detached family home. The first approach was to model the architectural drawings with an ArchiCAD application and the second approach was to use Prota Structure in modelling, designing and analyzing reinforced concrete members. The latter approach was extensively explained in this paper as this was the main target. In addition, all reinforced concrete structural members were successfully executed with no errors, the checking for Axial Load Comparison Report, and other essential checks were successfully passed as expected using Eurocode standards.
The study also briefly explained the information exchange possibilities between Prota Structure and Autodesk Revit using a custom link called bi-directional link. This information exchange uses the Prota BIM ribbon available on Autodesk Revit and essentially can synchronize and track two applications effectively. More research is needed about the Prota Structure application, and this paper can be used as a suggestion.
