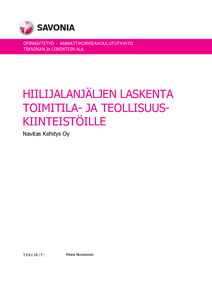Hiilijalanjäljen laskenta toimitila- ja teollisuuskiinteistöille : Navitas Kehitys Oy
Nousiainen, Minna (2021)
Nousiainen, Minna
2021
Julkaisun pysyvä osoite on
https://urn.fi/URN:NBN:fi:amk-2021121726638
https://urn.fi/URN:NBN:fi:amk-2021121726638
Tiivistelmä
Tämän opinnäytetyön tavoite oli laskea suuntaa antava hiilijalanjälki tilaajan kahdelle erityyppiselle kiinteistölle, toimitila- ja teollisuusrakennukselle. Työn tilaajana toimi Navitas Kehitys Oy. Työ oli osana Navitas Yrityspalveluiden yritysvastuun kehittämistä. Työ tehtiin suunnittelemalla tilaajalle erillinen rakennusten hiilijalanjäljen laskentatyökalu Microsoft Excel -ohjelmistoon. Hiilijalanjäljen laskenta painottui rakennusten materiaaleihin. Näistä saatiin tarvittavat tiedot tilaajalta.
Laskennan ohella työssä perehdyttiin mm. laskennan ohjeisiin sekä hiilijalanjäljen käsitteisiin, kuten hiilijalanjäljen standardeihin ja CO2-ekivalenttiin. Yrityksen hiilijalanjälkeä voidaan laskea esim. käyttäen laskennalle suuntaviivat antavaa ISO 16047 standardia, joka sisältää hiilijalanjäljen laskemista koskevat vaatimukset ja ohjeet sekä ISO 16064 kasvihuonekaasustandardia. Näiden lisäksi Greenhouse gas protokolla antaa tarkemmat laskentaohjeet.
Yrityksen kiinteistöjen päästöistä merkittävin osa tuli betonimateriaalista. Toimitilakiinteistölle laskettiin suurempi betonin määrä bruttopinta-alaa kohden, mikä osaltaan vaikutti toimitilakiinteistön suurempaan, keskimääräiseen hiilijalanjälkeen. Kuitenkin myös teollisuuskiinteistön osalta betonilla oli olennainen osuus sen hiilijalanjäljessä. Tehty laskuri sopii parhaiten tilaajayrityksen rakennusten hiilijalanjäljen laskentaan. Laskuria voi hyödyntää tulevaisuudessa tarvittaessa laskea tarkempaa hiilijalanjäljen arvoa jo tässä työssä oleville kiinteistöille tai kokonaan uusille rakennuksille. The aim of this thesis was to calculate an indicative carbon footprint for the client’s two different types of real estates, commercial and industrial. The thesis was commissioned by Navitas Kehitys Oy, which is part of Navitas Business Services and operates in Varkaus. This research was executed as part of the development of the corporate responsibility of Navitas Business services. Navitas Business Services provides a company or entrepreneur with all the necessary services at different stages of its life cycle from one place. The research was carried out by designing a tool for calculating building’s carbon footprint by using Microsoft Excel. The calculation of the carbon footprint focused specifically on building materials. Calculation is provided with instructions to ensure user friendliness of the tool. The necessary information on the material was obtained from the client.
In addition to the calculation, the thesis focuses on explaining relevant concepts, such as carbon footprint standards and CO2 equivalent, while providing an overview of the theoretical framework around the topic. The company’s carbon footprint for buildings can be calculated, for example, using the ISO 14047 standard which provides guidelines for calculating the carbon footprint, and the ISO 16064 greenhouse gas standard. In addition to these guidelines, the Greenhouse gas protocol provides more detailed calculation instructions.
The designed calculator is best suited for calculating the carbon footprint of the customer’s buildings. The calculator can also be used in the future if it becomes necessary to calculate a more accurate value of the carbon footprint for the target real estates or completely new ones. The results indicate that the most significant part of the company’s real estate emissions came from concrete material. A larger amount of concrete per gross area was calculated for the commercial real estate Toimisto A2, located in Varkaus. This also contributed to the larger carbon footprint of the commercial real estate. For industrial real estate Teollisuus A1, which located also in Varkaus, concrete was similarly accounted for the largest share of the carbon footprint. Overall, this thesis and the designed calculator will help the company to achieve their goal of reducing its carbon footprint.
Laskennan ohella työssä perehdyttiin mm. laskennan ohjeisiin sekä hiilijalanjäljen käsitteisiin, kuten hiilijalanjäljen standardeihin ja CO2-ekivalenttiin. Yrityksen hiilijalanjälkeä voidaan laskea esim. käyttäen laskennalle suuntaviivat antavaa ISO 16047 standardia, joka sisältää hiilijalanjäljen laskemista koskevat vaatimukset ja ohjeet sekä ISO 16064 kasvihuonekaasustandardia. Näiden lisäksi Greenhouse gas protokolla antaa tarkemmat laskentaohjeet.
Yrityksen kiinteistöjen päästöistä merkittävin osa tuli betonimateriaalista. Toimitilakiinteistölle laskettiin suurempi betonin määrä bruttopinta-alaa kohden, mikä osaltaan vaikutti toimitilakiinteistön suurempaan, keskimääräiseen hiilijalanjälkeen. Kuitenkin myös teollisuuskiinteistön osalta betonilla oli olennainen osuus sen hiilijalanjäljessä. Tehty laskuri sopii parhaiten tilaajayrityksen rakennusten hiilijalanjäljen laskentaan. Laskuria voi hyödyntää tulevaisuudessa tarvittaessa laskea tarkempaa hiilijalanjäljen arvoa jo tässä työssä oleville kiinteistöille tai kokonaan uusille rakennuksille.
In addition to the calculation, the thesis focuses on explaining relevant concepts, such as carbon footprint standards and CO2 equivalent, while providing an overview of the theoretical framework around the topic. The company’s carbon footprint for buildings can be calculated, for example, using the ISO 14047 standard which provides guidelines for calculating the carbon footprint, and the ISO 16064 greenhouse gas standard. In addition to these guidelines, the Greenhouse gas protocol provides more detailed calculation instructions.
The designed calculator is best suited for calculating the carbon footprint of the customer’s buildings. The calculator can also be used in the future if it becomes necessary to calculate a more accurate value of the carbon footprint for the target real estates or completely new ones. The results indicate that the most significant part of the company’s real estate emissions came from concrete material. A larger amount of concrete per gross area was calculated for the commercial real estate Toimisto A2, located in Varkaus. This also contributed to the larger carbon footprint of the commercial real estate. For industrial real estate Teollisuus A1, which located also in Varkaus, concrete was similarly accounted for the largest share of the carbon footprint. Overall, this thesis and the designed calculator will help the company to achieve their goal of reducing its carbon footprint.
