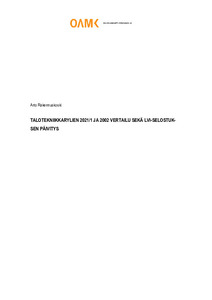TalotekniikkaRYLien 2021/1 ja 2002 vertailu sekä LVI-selostuksen päivitys
Rakennuskoski, Arto (2022)
Rakennuskoski, Arto
2022
All rights reserved. This publication is copyrighted. You may download, display and print it for Your own personal use. Commercial use is prohibited.
Julkaisun pysyvä osoite on
https://urn.fi/URN:NBN:fi:amk-202205118494
https://urn.fi/URN:NBN:fi:amk-202205118494
Tiivistelmä
Tämän opinnäytetyön päätavoitteina oli tehdä Sweco Talotekniikka Oy:lle päivitetty LVI-selostus uuden TalotekniikkaRYLin mukaan sekä vertailla TalotekniikkaRYLien 2021/1 ja 2002 osaa 1 keskenään rakenteellisesti sekä sisällöllisesti.
Päivitystyön tavoitteiksi asetettiin uusi päivitetty LVI-selostus, jonka tuli sisältää RYLissä esitetyt perus- sekä erikoisjärjestelmät sekä tilaajan tarkentavat tekstit. Työ toteutettiin tutustumalla tilaajan materiaaleihin sekä Rakennustieto Oy:n julkaisemiin alan ohjeistuksiin. Näiden materiaalien avulla saatiin luotua uusi LVI-malliselostus, jota hankkeen suunnittelijat voivat käyttää apunaan suunnitellessaan hanketta.
Työssä vertailtiin RYLien otsikkorakenteita ja sen päälukujen sisältöjä. Otsikkorakenteita vertailtiin RYLien sisällysluetteloista. Tässä käytettiin apuna kuvia, joilla havainnollistettiin rakennetta lukijoille. Päälukujen pääotsikoiden sisällön tarkastelu toteutettiin Rakennustiedon julkaisemien kuvien avulla.
LVI-selostus tehtiin valmiiksi ja se oli rakenteeltaan oikeanlainen eli LVI2010-nimikkeistöä vastaava. Se myös sisälsi tilaajan vaatimat tarkentavat tekstit sekä erityisjärjestelmien lisäotsikoinnit. Uuden ja vanhan RYLin rakenteen vertailusta saatiin kattava ja selkeä. Siitä käy hyvin myös ilmi, kuinka pääluvut ovat muuttuneet. Sisällön tarkastelu jäi hyvin pintapuoliseksi osioiden suuren laajuuden vuoksi.
LVI-selostuksessa mainittujen erityisjärjestelmien käyttöä vaikeuttavat vielä tällä hetkellä RYListä uupuvat viittaukset erityisjärjestelmiin. Uudistuneessa TalotekniikkaRYL 2021/1:ssä on selvästi haluttu siirtyä verkkomuotoiseen julkaisuun, jonka myötä asiakirjan päivittäminen ja jakelu käyttäjille on huomattavasti helpompaa. The main objectives of this thesis were to make an updated HVAC template for Sweco Talotekniikka Oy according to the new HEVAC building services quality requirements and to compare the HEVAC building services quality requirements 2021/1 and 2002 in terms of structure and content.
The objective of the update work was a new, updated HVAC template, which should include the basic and special systems presented in HEVAC building services quality requirements and the commissioner's detailed texts. The work was carried out by exploring the commissioner's materials and the industry guidelines published by Rakennustieto Oy. With the help of these materials, a new HVAC template was created. It can be used by project planners to help them plan a project.
The work compares the title structures of HEVAC building services quality requirements and the contents of its main chapters. The header structures are compared from table of contents of the HEVAC building services quality requirements. Images are used to open the structure to readers. The content of the main headings of the main chapters is examined with the help of images published by Rakennustieto.
The HVAC template was completed and had the correct structure, i.e. corresponding to the HVAC 2010 nomenclature. It also contained the detailed texts required by the commissioner as well as additional headings for special systems. The comparison of the structure of the new and old HEVAC building services quality requirements was comprehensive and clear. It also shows very well how the main figures have changed. The examination of the content remained very superficial due to the large size of the sections.
The use of the special systems mentioned in the HVAC template is still hampered by the references that are missing from HEVAC building services quality requirements. In the reformed HEVAC building services quality requirements 2021/1, there is a clear desire to move to an online publication, which makes it much easier to update and distribute the document to users.
Päivitystyön tavoitteiksi asetettiin uusi päivitetty LVI-selostus, jonka tuli sisältää RYLissä esitetyt perus- sekä erikoisjärjestelmät sekä tilaajan tarkentavat tekstit. Työ toteutettiin tutustumalla tilaajan materiaaleihin sekä Rakennustieto Oy:n julkaisemiin alan ohjeistuksiin. Näiden materiaalien avulla saatiin luotua uusi LVI-malliselostus, jota hankkeen suunnittelijat voivat käyttää apunaan suunnitellessaan hanketta.
Työssä vertailtiin RYLien otsikkorakenteita ja sen päälukujen sisältöjä. Otsikkorakenteita vertailtiin RYLien sisällysluetteloista. Tässä käytettiin apuna kuvia, joilla havainnollistettiin rakennetta lukijoille. Päälukujen pääotsikoiden sisällön tarkastelu toteutettiin Rakennustiedon julkaisemien kuvien avulla.
LVI-selostus tehtiin valmiiksi ja se oli rakenteeltaan oikeanlainen eli LVI2010-nimikkeistöä vastaava. Se myös sisälsi tilaajan vaatimat tarkentavat tekstit sekä erityisjärjestelmien lisäotsikoinnit. Uuden ja vanhan RYLin rakenteen vertailusta saatiin kattava ja selkeä. Siitä käy hyvin myös ilmi, kuinka pääluvut ovat muuttuneet. Sisällön tarkastelu jäi hyvin pintapuoliseksi osioiden suuren laajuuden vuoksi.
LVI-selostuksessa mainittujen erityisjärjestelmien käyttöä vaikeuttavat vielä tällä hetkellä RYListä uupuvat viittaukset erityisjärjestelmiin. Uudistuneessa TalotekniikkaRYL 2021/1:ssä on selvästi haluttu siirtyä verkkomuotoiseen julkaisuun, jonka myötä asiakirjan päivittäminen ja jakelu käyttäjille on huomattavasti helpompaa.
The objective of the update work was a new, updated HVAC template, which should include the basic and special systems presented in HEVAC building services quality requirements and the commissioner's detailed texts. The work was carried out by exploring the commissioner's materials and the industry guidelines published by Rakennustieto Oy. With the help of these materials, a new HVAC template was created. It can be used by project planners to help them plan a project.
The work compares the title structures of HEVAC building services quality requirements and the contents of its main chapters. The header structures are compared from table of contents of the HEVAC building services quality requirements. Images are used to open the structure to readers. The content of the main headings of the main chapters is examined with the help of images published by Rakennustieto.
The HVAC template was completed and had the correct structure, i.e. corresponding to the HVAC 2010 nomenclature. It also contained the detailed texts required by the commissioner as well as additional headings for special systems. The comparison of the structure of the new and old HEVAC building services quality requirements was comprehensive and clear. It also shows very well how the main figures have changed. The examination of the content remained very superficial due to the large size of the sections.
The use of the special systems mentioned in the HVAC template is still hampered by the references that are missing from HEVAC building services quality requirements. In the reformed HEVAC building services quality requirements 2021/1, there is a clear desire to move to an online publication, which makes it much easier to update and distribute the document to users.
